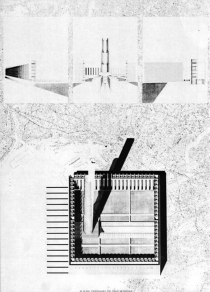Posts Tagged: project

Wiel Arets & Wim van den Bergh, “82 Glass Tower-houses for Tokyo Metropolis”, A Style for the Year 2001, Cat. Shinkenchiku Co. Ltd. J.A. & A+U, Tokyo p.56, 235

Wiel Arets & Wim van den Bergh, “82 Glass Tower-houses for Tokyo Metropolis”, A Style for the Year 2001, Cat. Shinkenchiku Co. Ltd. J.A. & A+U, Tokyo p.56, 235